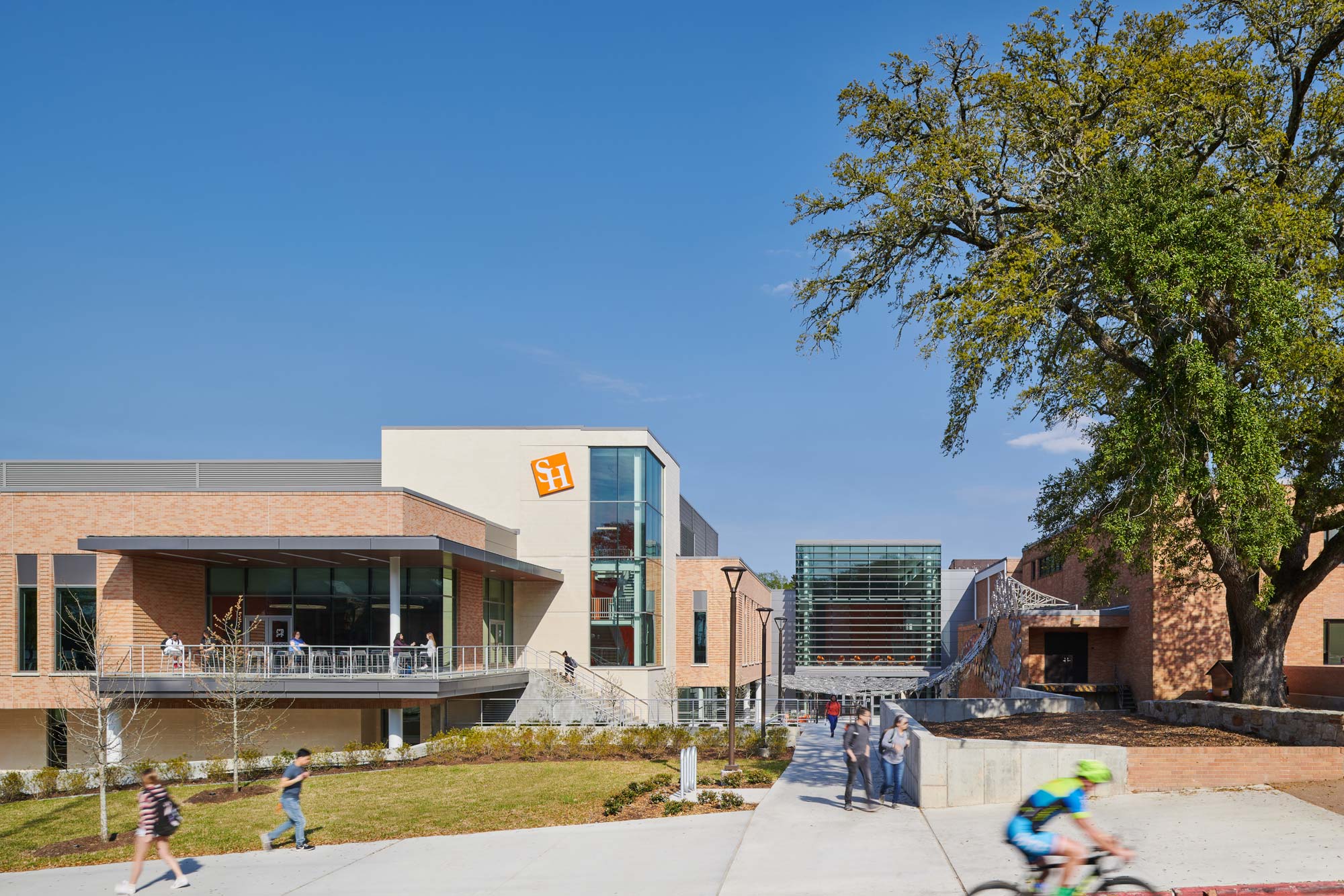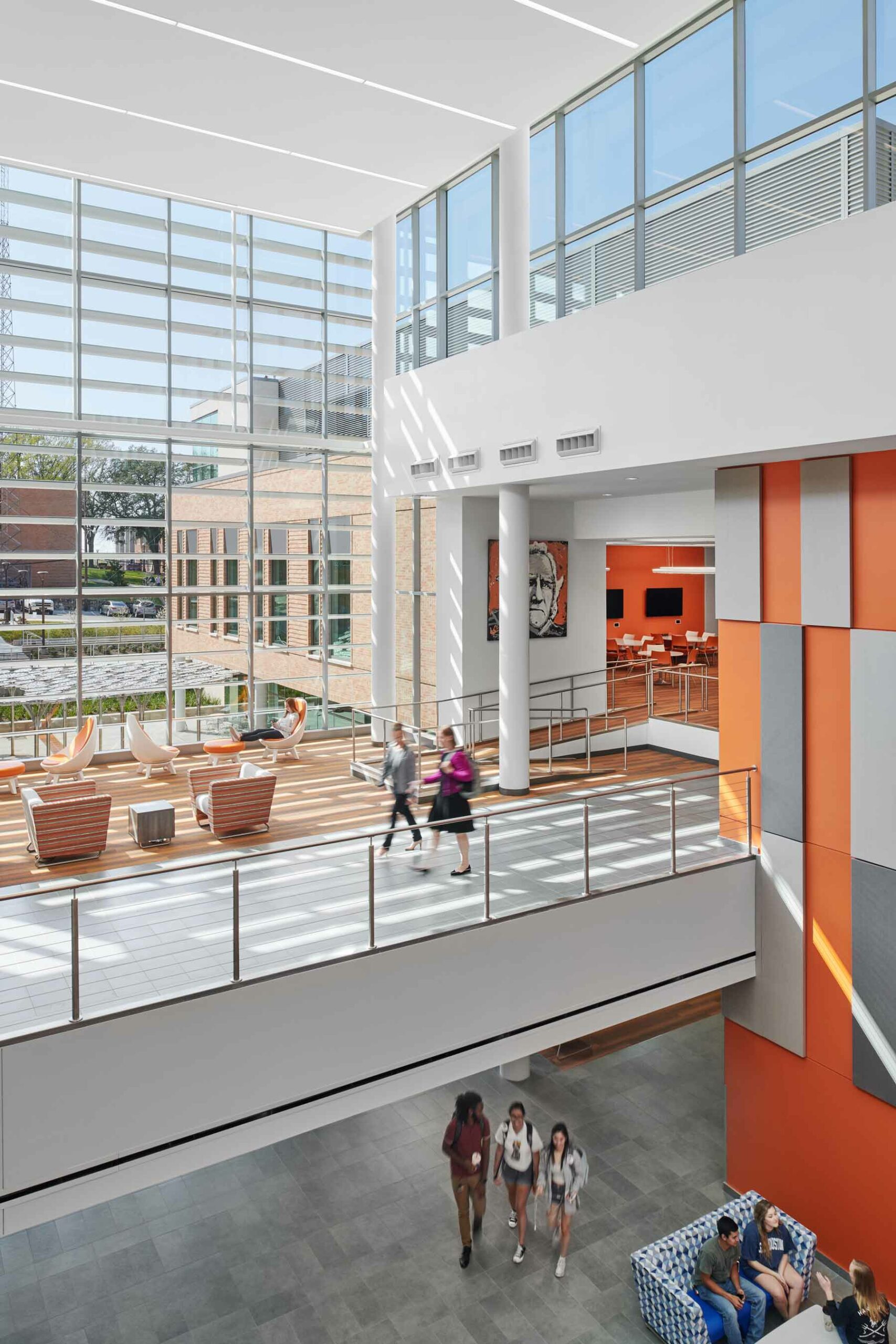SHSU Lowman Student Center
The SHSU Lowman Student Center project included a renovation plus a new 2 story addition to the existing building at Sam Houston State University in Huntsville, Texas. The updates display the growth of the school’s appeal to young men and women in the surrounding area. Additionally, the center offers a well-expressed atmosphere where the student body could thrive. Updated amenities included a bowling alley, lounge areas, dining areas, 9,500 SF ballroom, 5 private meeting rooms, and more. The 50-foot-tall Atrium at the main entry is the focal point of the 78,000 SF building. All aspects of the updated SHSU Lowman Student Center invoke an awe-inspiring spirit of the university.
Interested in more Education projects GMi has worked on? View here!
- City: Huntsville, TX
- Square Feet: 78,000
- GC: Vaughn Construction
- Architect: EYP Architecture & Engineering
- Completed: 2019
- Scope: Ground up 2 story, 78,000 SF Student Center at Sam Houston State University campus. GMi's scope included cold formed exterior metal framing, rough carpentry, gypsum sheathing, thermal insulation, hollow metal frames, non structural metal frames, GFRG Column wraps, gypsum board, tape and float, and acoustical ceilings and wall panels.







