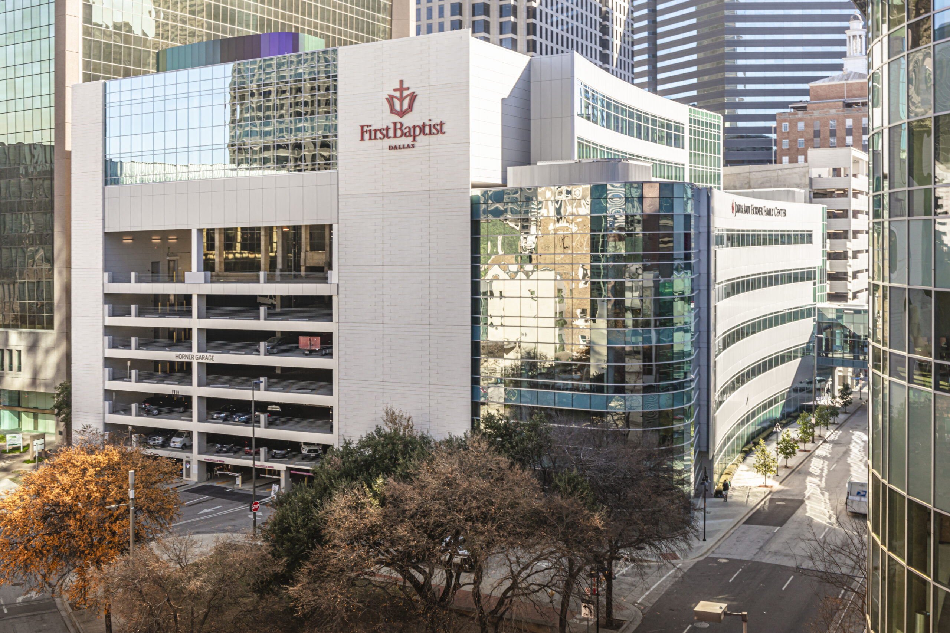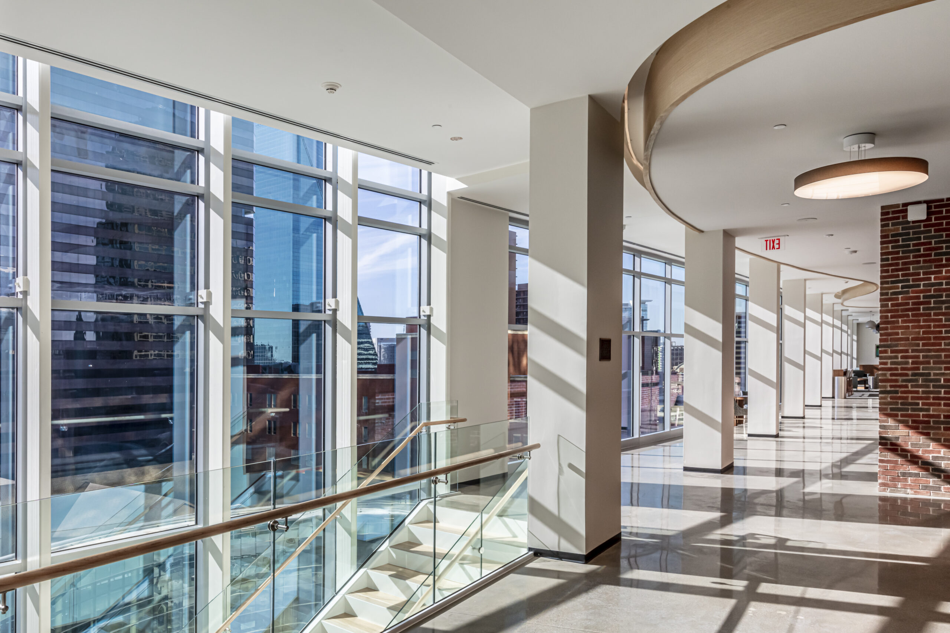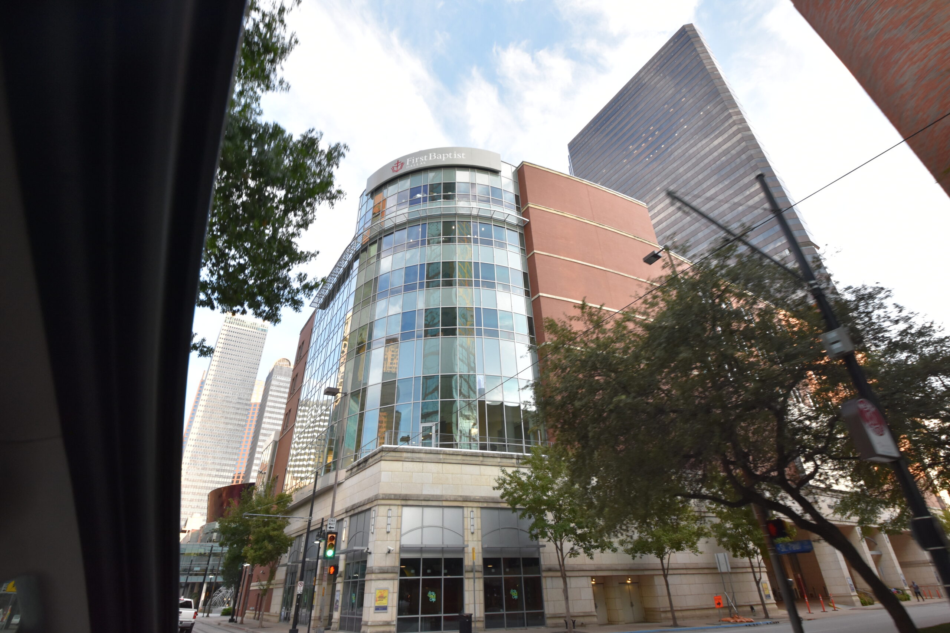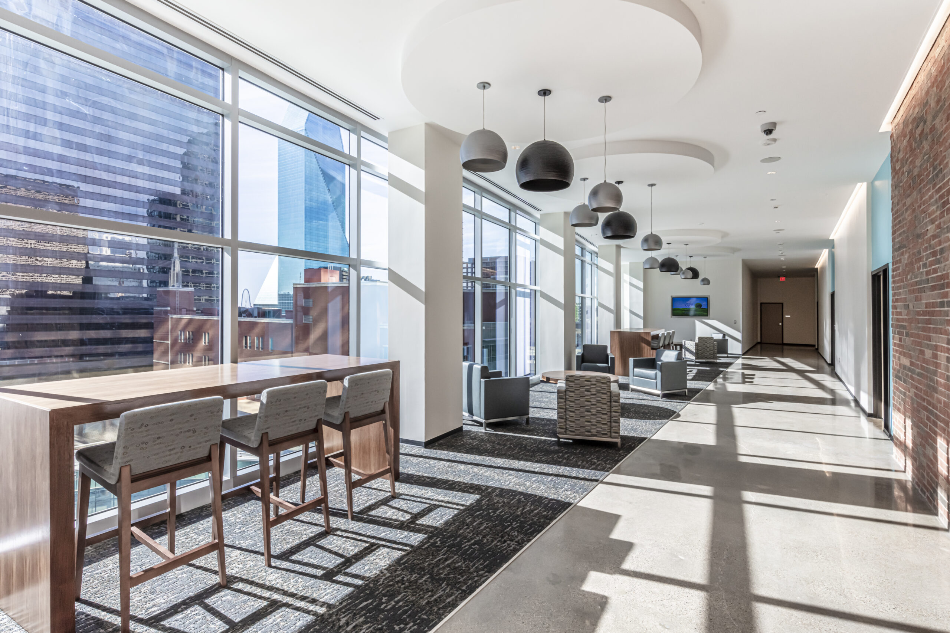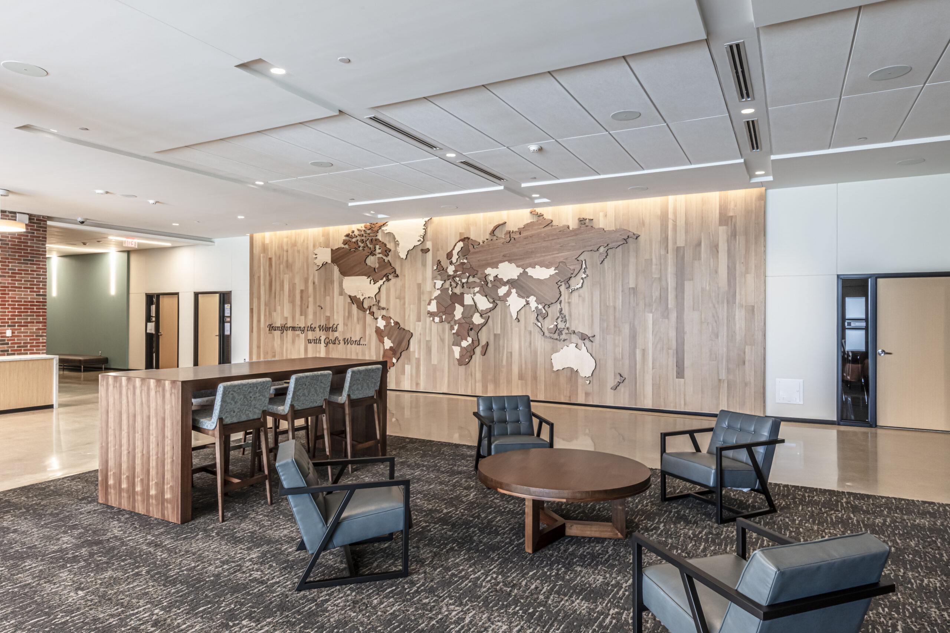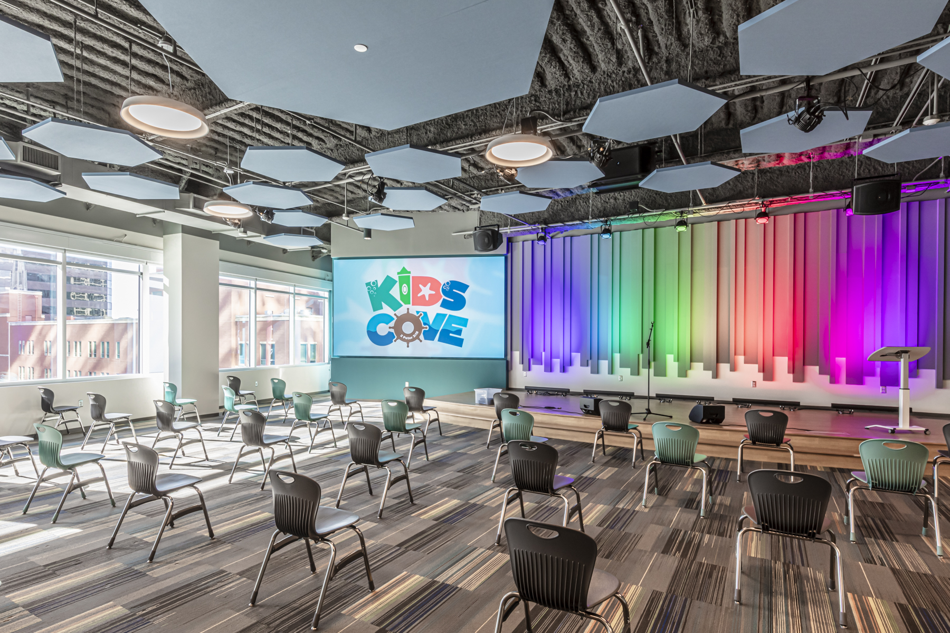First Baptist Dallas – Horner Family Center Expansion
First Baptist Dallas Horner Family Center Expansion consisted of a vertical expansion of over 90,000 square feet. The expansion took place on top of the existing Horner Family Center and Horner Parking Garage. Located in downtown Dallas, the project included a variety of different classrooms, auditoriums, reception and check-in areas, and more to serve the church’s growing congregation.
Interested in more Religious projects GMi has worked on? View here!
- City: Dallas, TX
- Square Feet: 125,000
- GC: Austin Commercial
- Architect: Beck Architecture
- Completed: 2020
- Scope: The addition of two new floors of classroom and auditorium space above the existing church and parking garage. GMI’s scope included exterior framing & sheathing, constructing a large exterior ceiling above the existing parking garage, light gauge metal stud framing, drywall, drywall ceilings, extensive elevator shaftwalls, acoustical ceilings, specialty acoustical cloud ceilings and acoustical wall panels.

