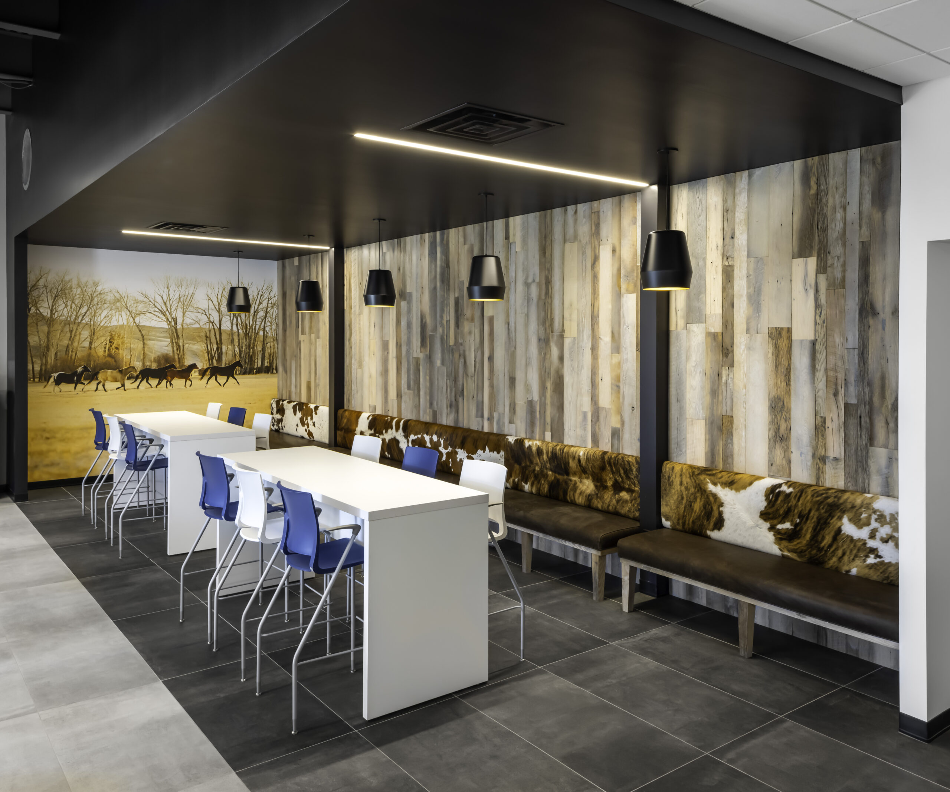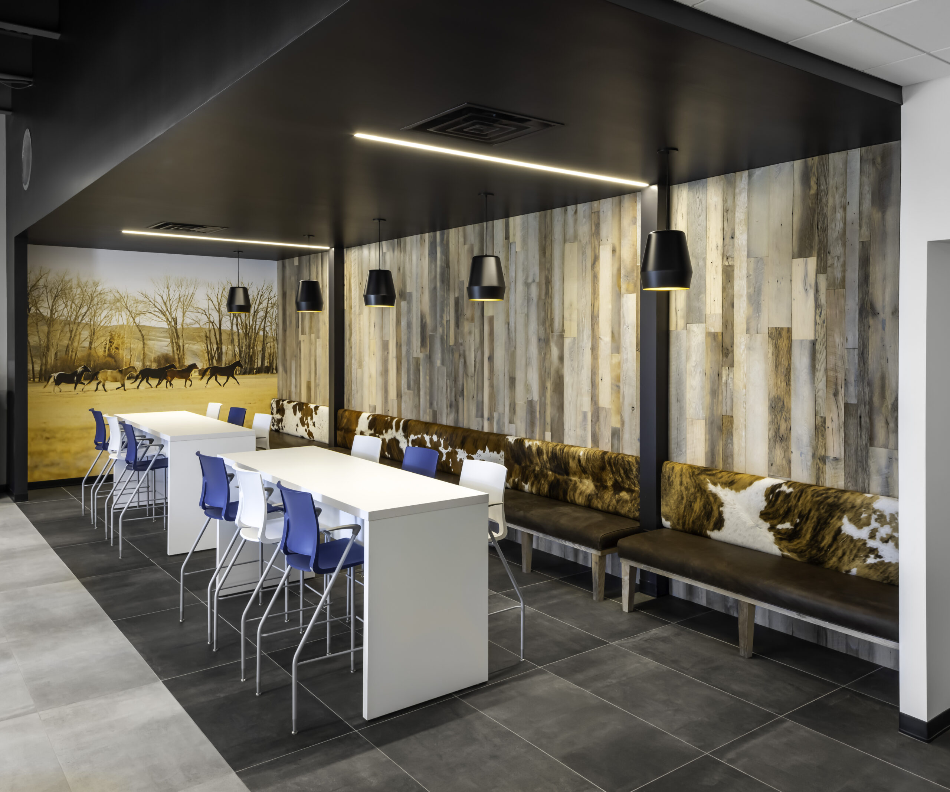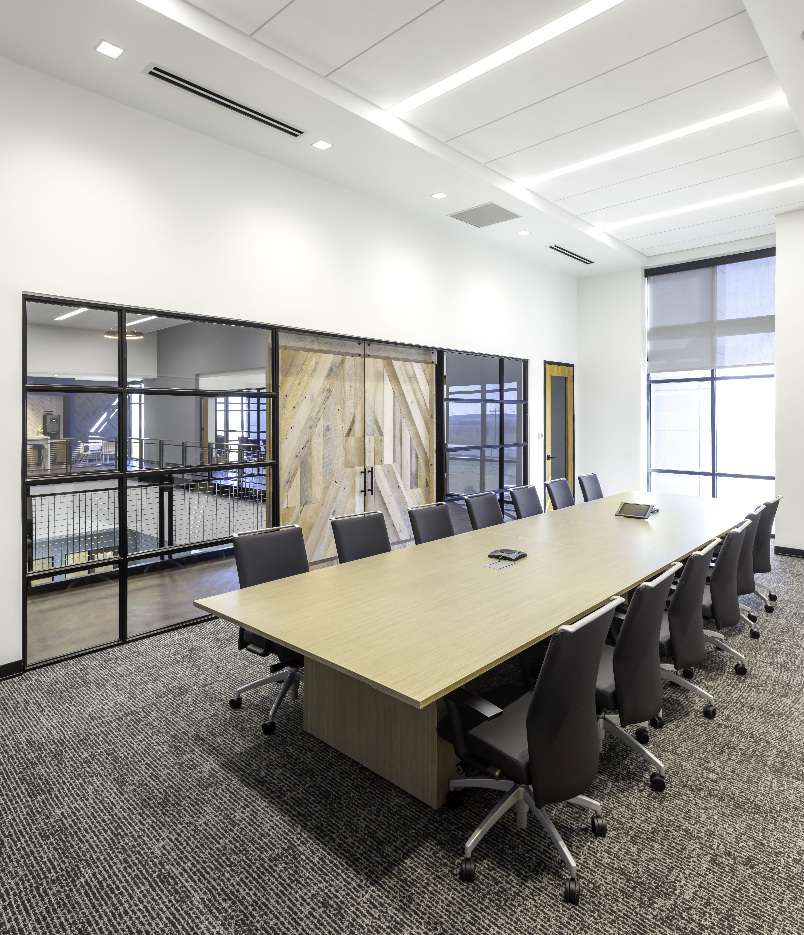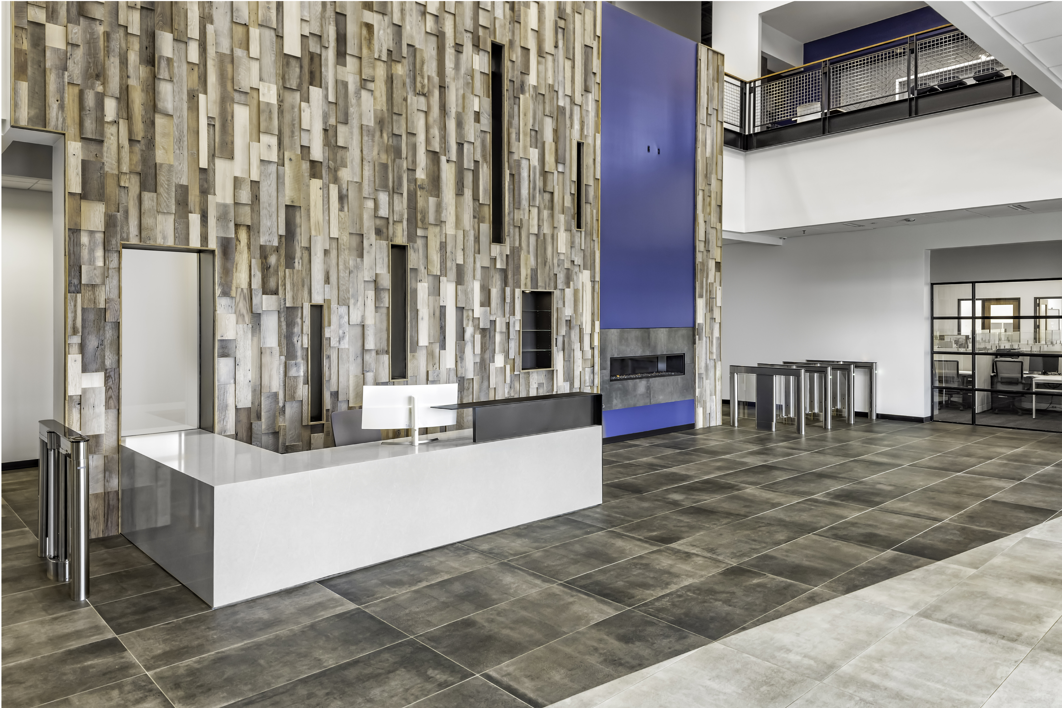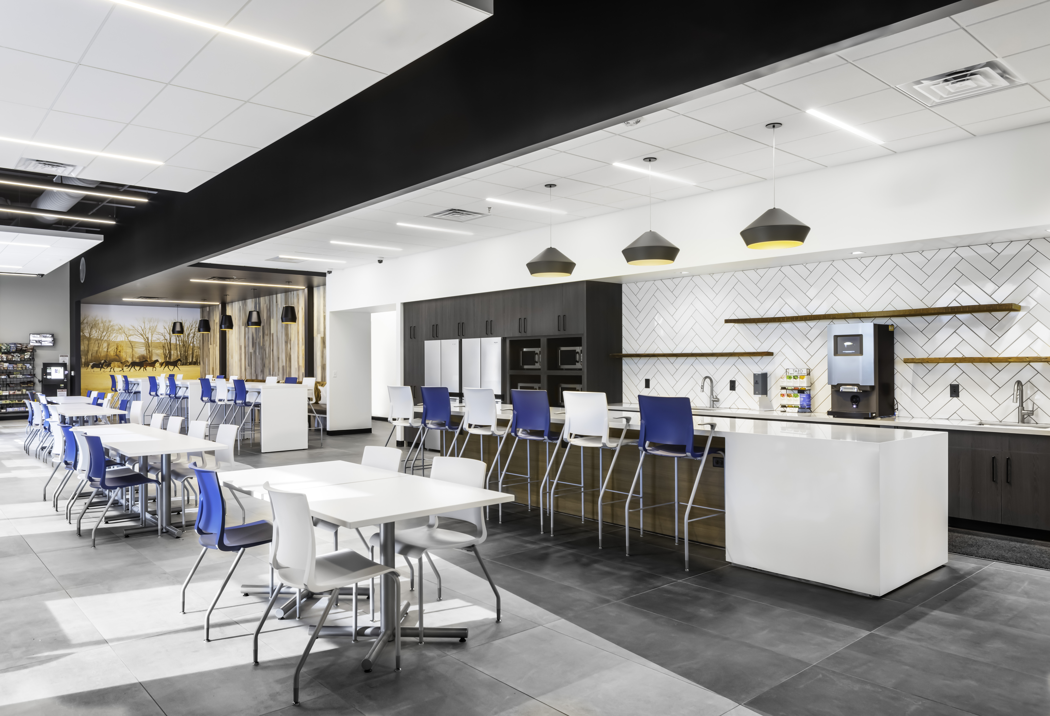Ariat
Ariat‘s Fort Worth logistics center spans 1,070,000 square feet and includes a fulfillment center and office space, featuring several unique details in the design of the building. The office space encompasses a modern feel, complete with unique details seen throughout. Within the Ariat warehouse, there is an additional office as well as four restrooms for employees.
Interested in more Industrial projects GMi has worked on? View here!
- City: Fort Worth, TX
- Square Feet: 54,000
- GC: Gordon Highlander
- Architect: Studio North Architecture
- Completed: 2020
- Scope: Tenant improvements to a 54K SF office and warehouse into a logistics center. GMi's scope included interior framing, drywall, drywall ceilings, acoustical ceiling tile, insulation, doors and frames.

