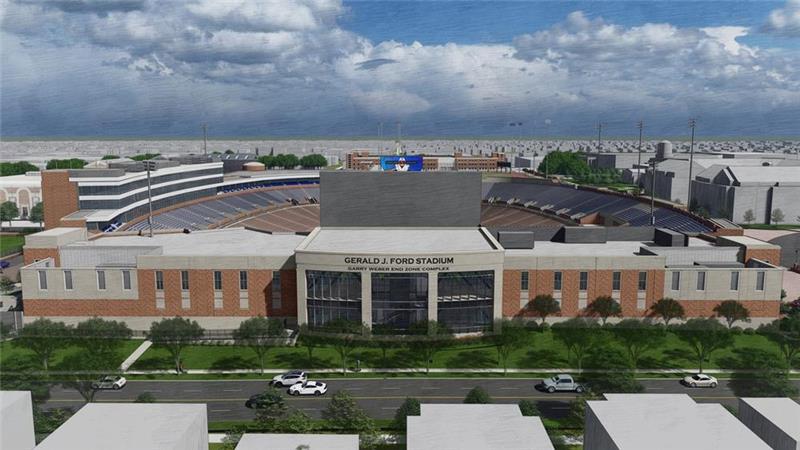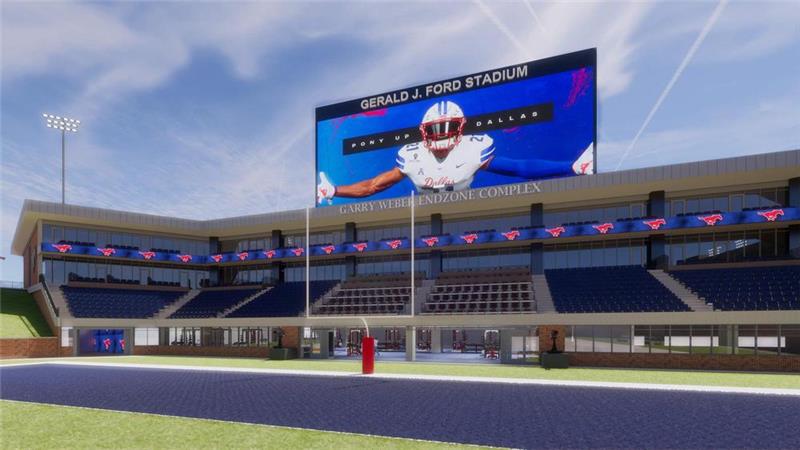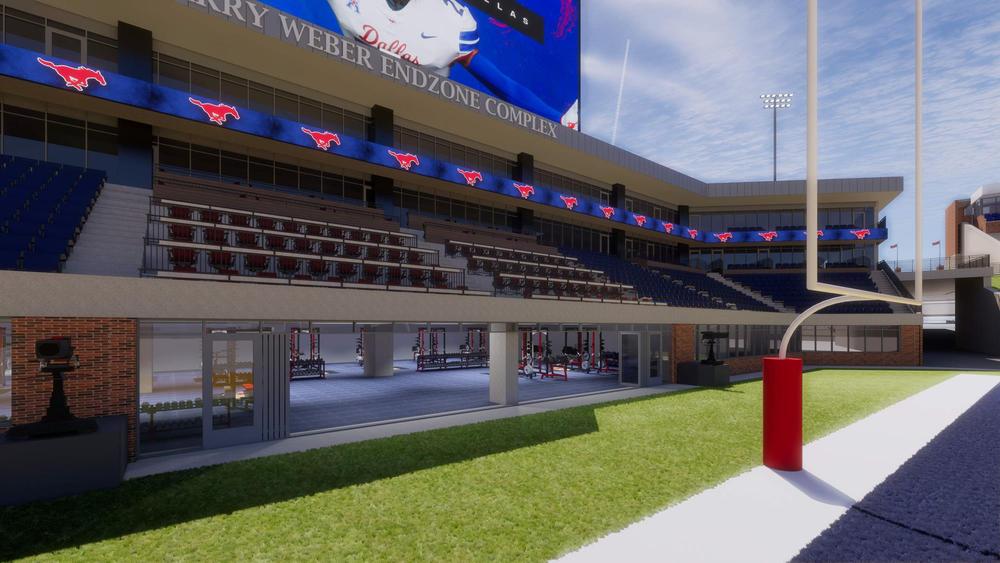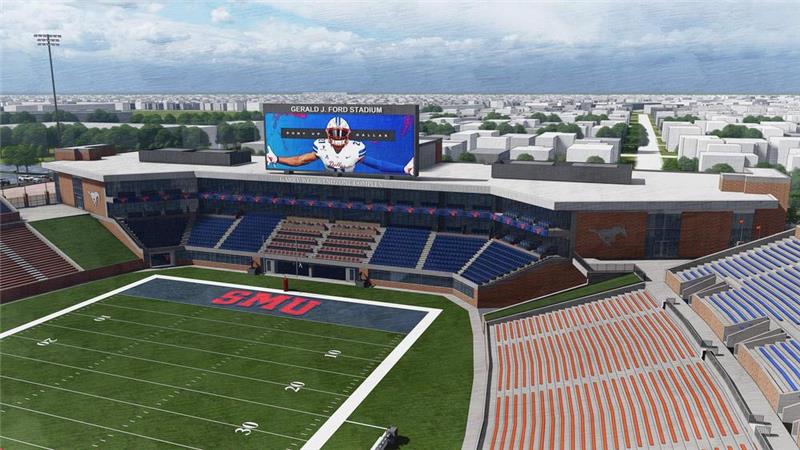SMU Weber End Zone
The SMU Weber End Zone is an ongoing project at Southern Methodist University’s Gerald J. Ford Stadium, located in Dallas, TX. The end zone complex expansion includes facilities for student athletes such as locker rooms, a weight room, and more. The impressive expansion is also designed to improve the fan-experience across its three stories and will offer premium seating, pedestrian accessibility, and an inviting breezeway that connects the east and west gate entries. The addition of the Weber End Zone to SMU’s stadium will provide athletic excellence for years to come.
Interested in more Education projects GMi has worked on? View here!
- City: Dallas, TX
- Square Feet: 154,000
- GC: JE Dunn
- Architect: Hellmuth Obata & Kassabaum,Inc
- Completed: Ongoing
- Scope: Ground up 3 story end zone complex for SMU. GMi's scope included cold-formed exterior metal framing and sheathing, non-structural interior metal framing, drywall, drywall ceilings, acoustical ceilings, specialty ceilings, thermal insulation, and doors and frames.




