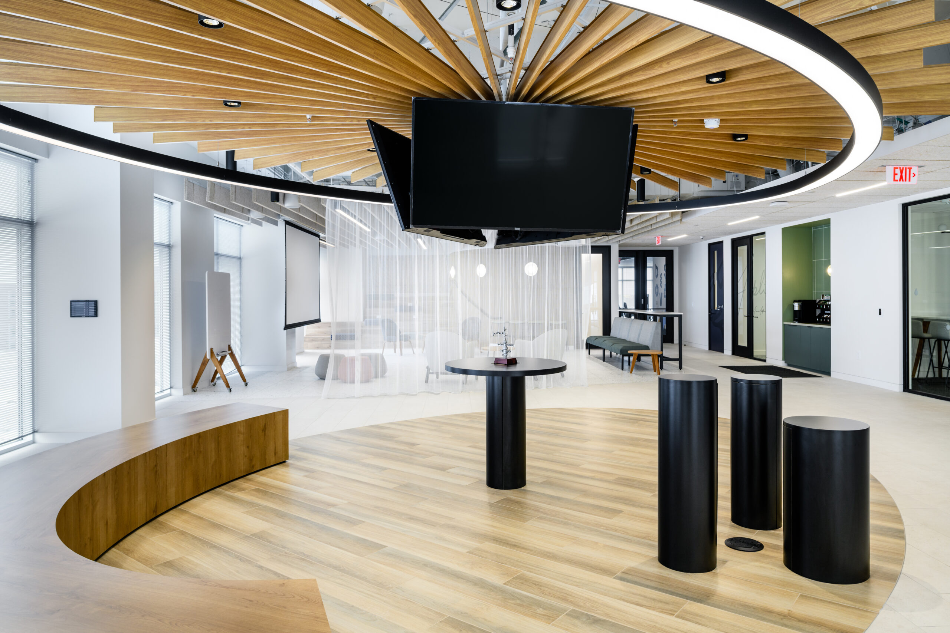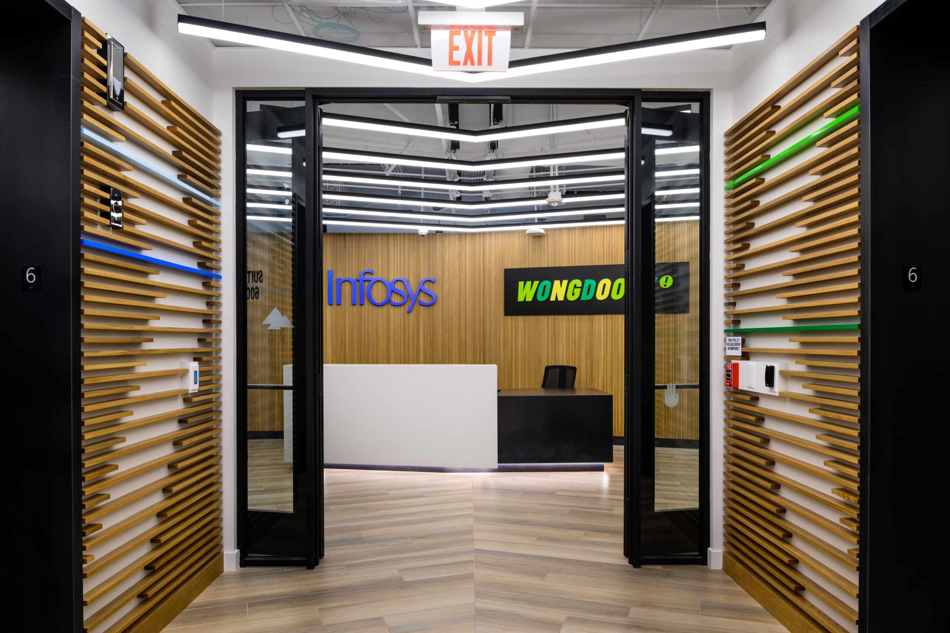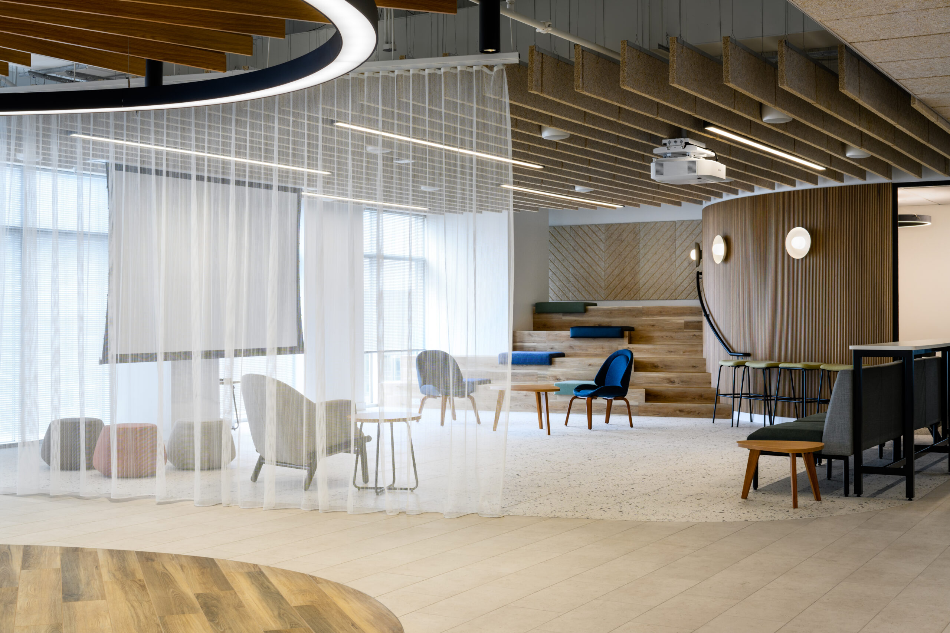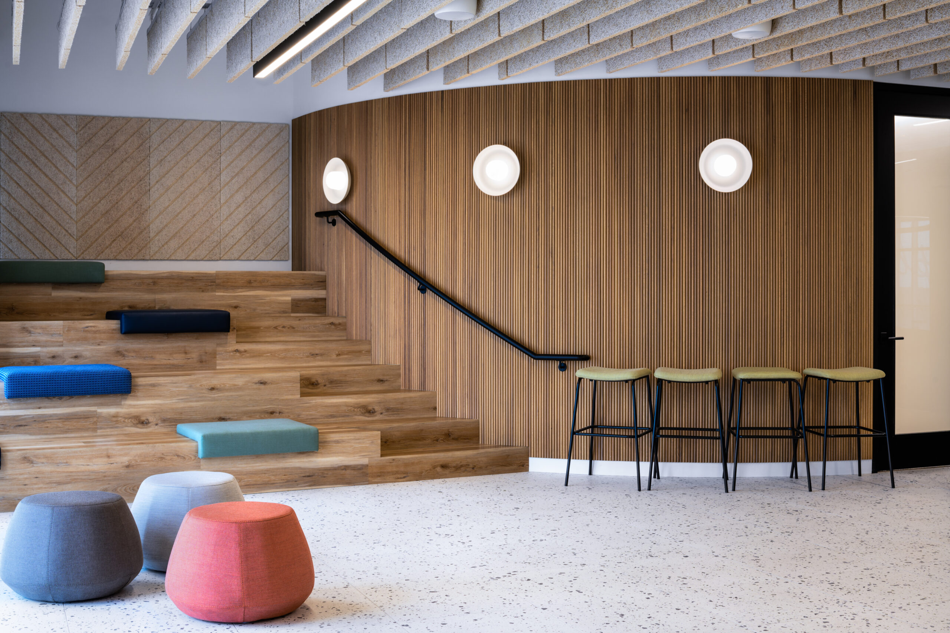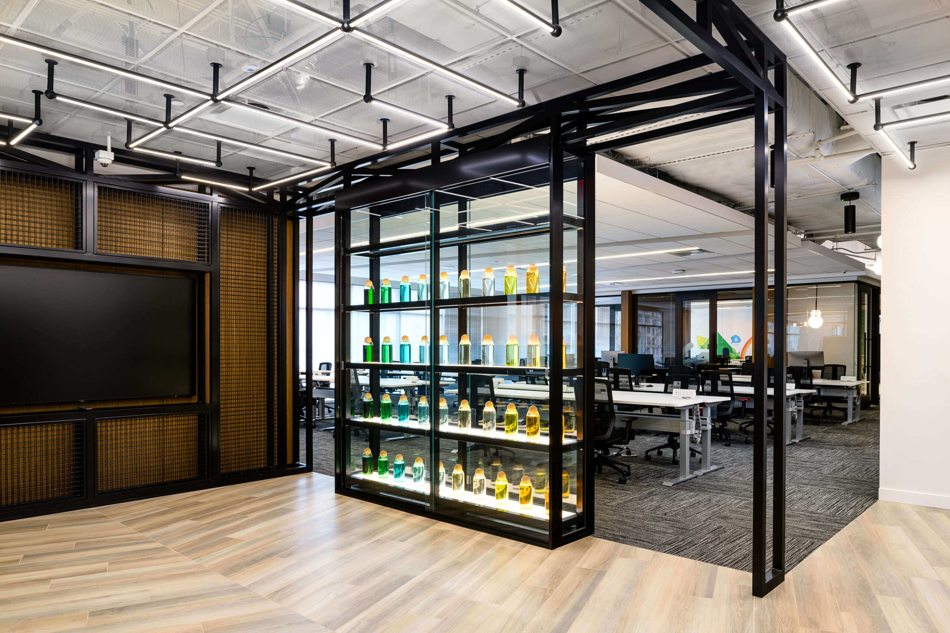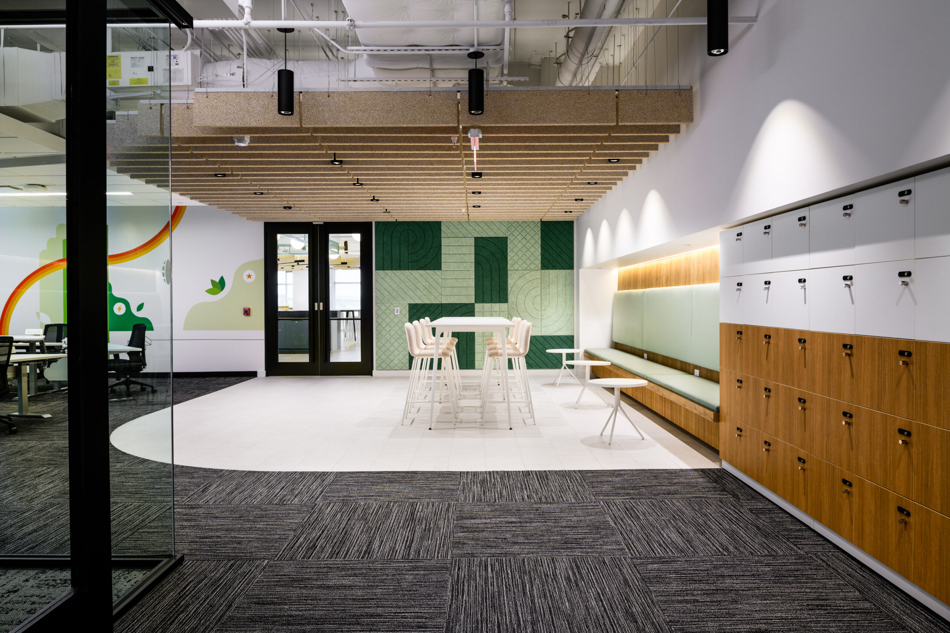Infosys
This tenant interiors project featured a full demolition and remodel the existing Infosys office floor. The remodel took place to create a more collaborative work environment and provide updated interiors in a more modern and aesthetically pleasing environment. Features included an open-layout design, a large breakroom, various sized conference rooms, and more for Infosys.
Interested in more Tenant-Interiors projects GMi has worked on? View here!
- City: Houston, TX
- Square Footage: 66,000
- GC: Structure Tone Southwest
- Architect: Shivehattery Architecture & Engineering
- Completed: 2021
- Scope: Interior finish-out of an existing 90K SF single story shell. GMi's scope included demo, interior framing, drywall, drywall ceilings, acoustical ceiling tile, specialty ceilings, insulation, doors and frames.

