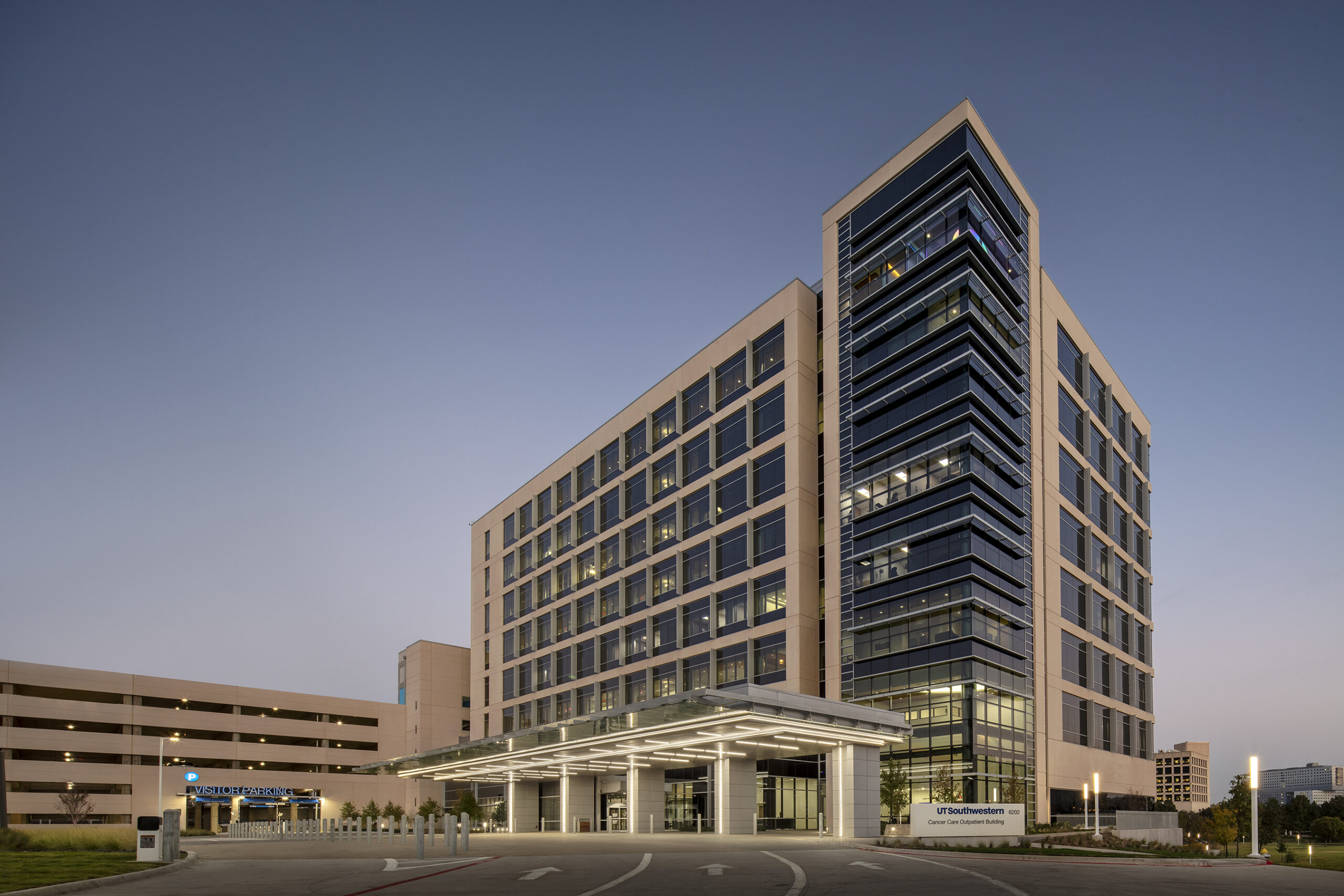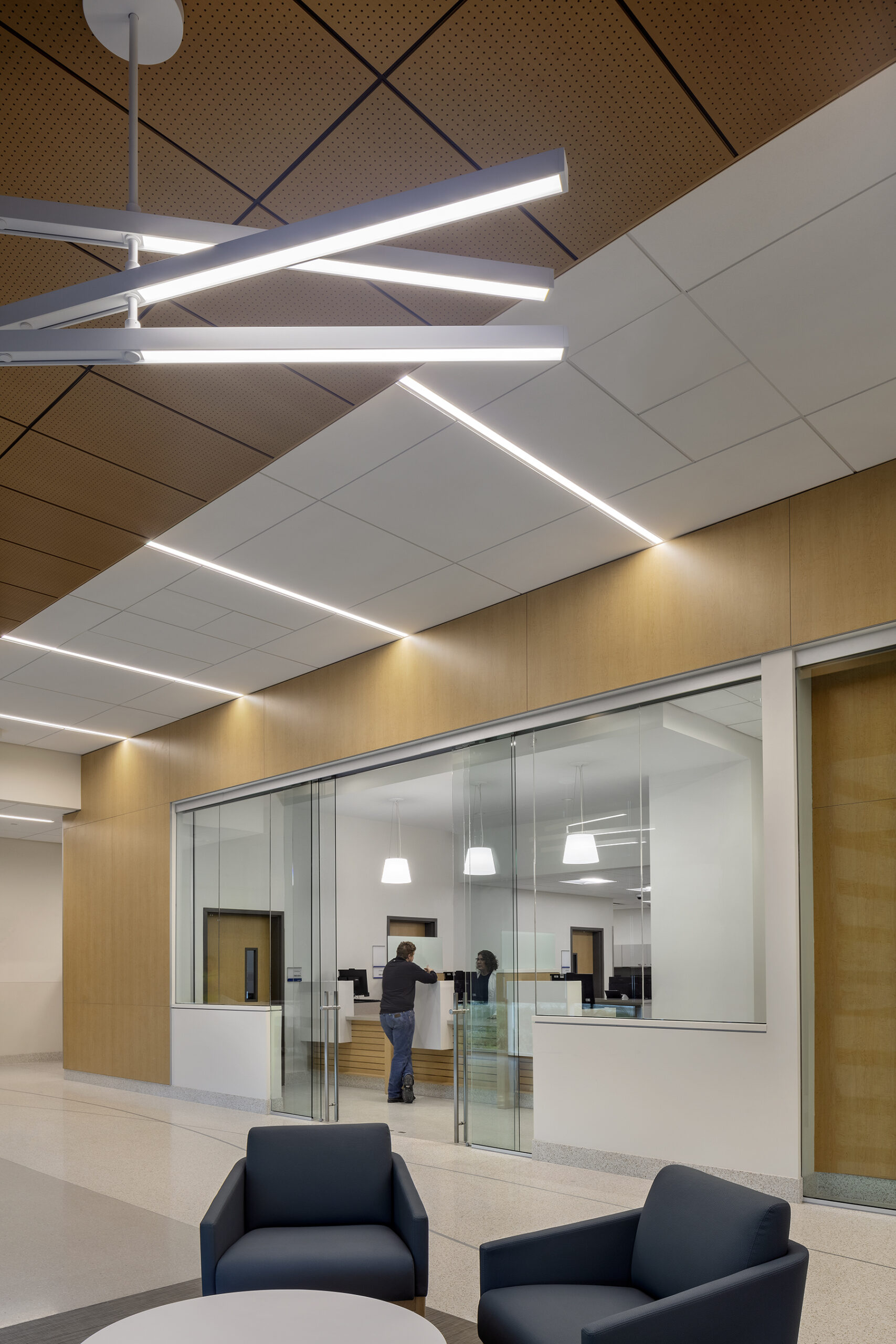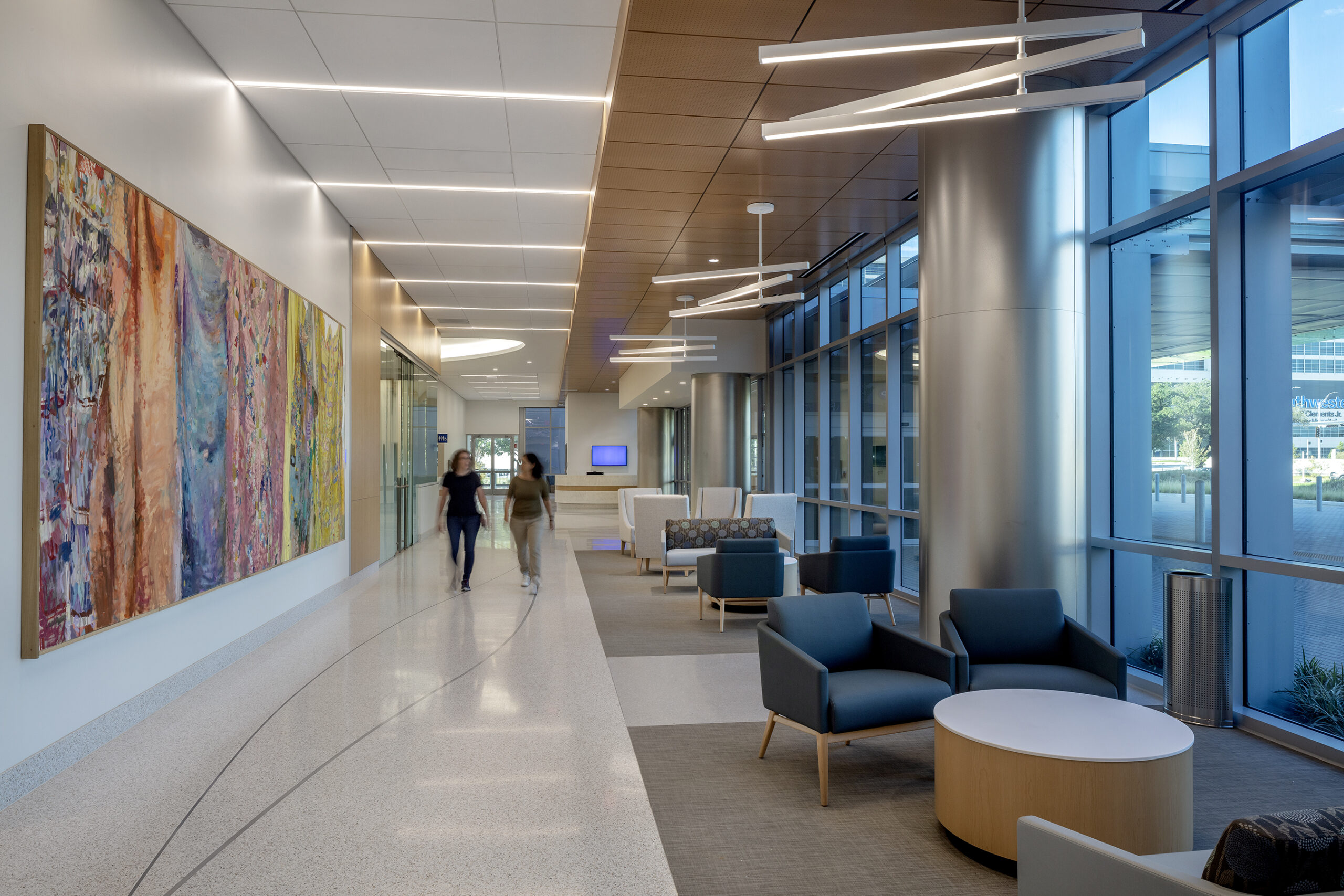Brain & Cancer Center: UT Southwestern Medical Center
The Brain & Cancer Center addition was a 585,000 SF project to expand the growing clinical and academic space at the UTSW Medical Center. Consisting of two 9-story facilities, the additional space can now triple the UTSW Medical Center’s treatment capabilities. The expansion included spaces for multidisciplinary care, genetic counseling, clinical trials, and more.
Interested in more Healthcare projects GMi has worked on? View here!
- City: Dallas, TX
- Square Feet: 585,000
- GC: Vaughn Construction
- Architect: EYP Architecture & Engineering
- Completed: 2022
- Scope: 9 story brain institute and 9 story cancer center, along with a 4 story building connector between them for UT Southwestern in Dallas. Project is 585,000 SF in total, plus an additional parking garage. GMi's scope includes cold-formed and non-structural metal framing, acoustical walls and ceilings, suspended wood ceilings, gypsum sheathing, insulation, doors and frames.



